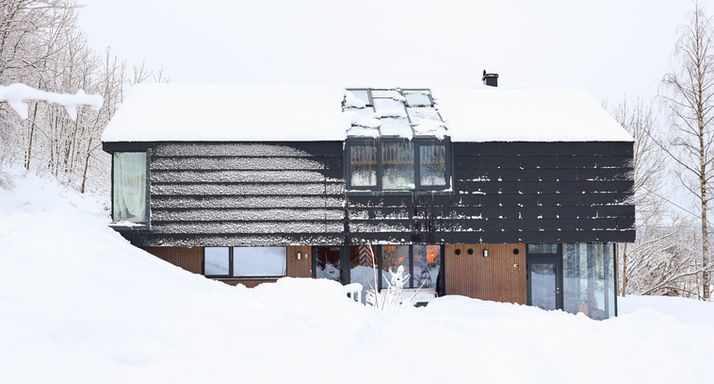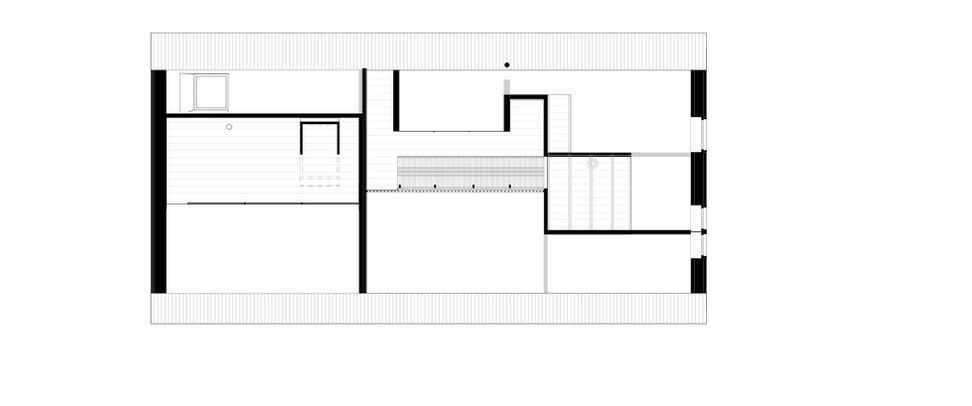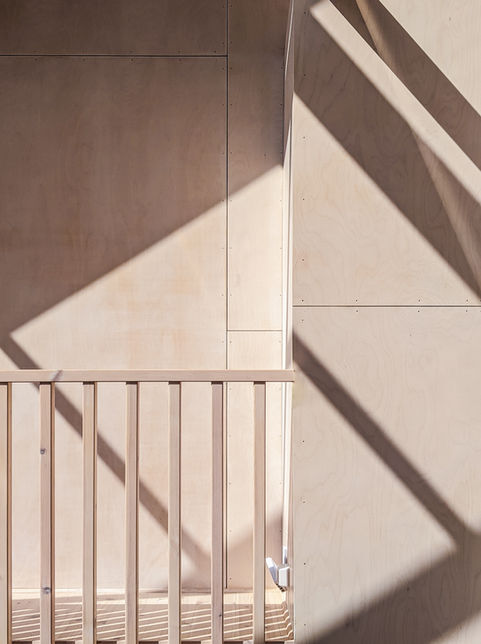top of page

Zero Emission House
Nittedal, Norway
2020
In 2017 the ambitious owners of Bråtaveien 2 set on the agenda to show that building a zero-emission private house (ZEB-OM) is achievable for middle class couple with children. The two floors, 200sqm compact volume contains a single-family house and a rental unit.
The building is placed in the northern side of the site, maximizing the garden to the south. East-west orientation with its long façade directly towards south, aim to harvest as much solar energy as possible. Both southern roof and façade are covered with PV panels. The second-floor cantilever allow winter sun to penetrate and warm up the concrete thermal mass but keeping unwanted summer sun away. The heart of the house is a 7,5m high, open central winter-garden that unite the house’s rooms both horizontally and vertically.



bottom of page




















