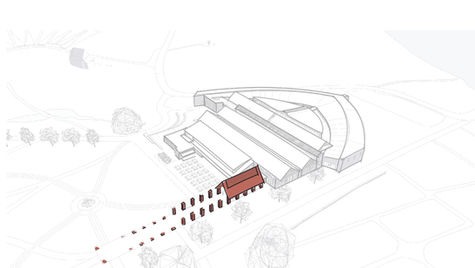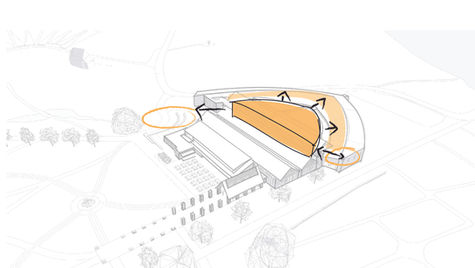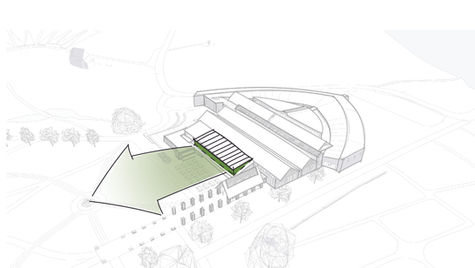
Stiklestad National
Cultural Centre
Verdal, Norway
2024
Today, Stiklestad is a place where many people feel a deep sense of ownership. SNK is a year-round museum that attracts school groups, tourists from both Norway and abroad, attendees of the Play of St. Olav and the Olsokdagene festival, conference participants, and residents.
The aim is to develop a strong and adaptable design that unites and strengthens the key elements of the site: Stiklestadsletta, the church, and the cultural center. The landscape plan creates a functional, aesthetically pleasing, and respectful framework around Stiklestad as a historically significant area, with Stiklestad Church highlighted as the central cultural heritage landmark.

Concept
Program



Sustainable strategies
The project prioritizes reuse, repurposing, and rehabilitation over new construction.
At Borggården, most of the existing roof is retained, with some materials, like copper roofing and slate slabs, being repurposed. This approach avoids disrupting the cultural landscape while creating new spaces on two levels, including office areas near the entrance.
The restaurant's potential is enhanced by adding a second floor with a view over Stiklestadsletta while repurposing the existing roof and copper materials.
The new “the Armory” marks the entrance, provides weather protection, and connects to the church and surrounding buildings. It is an open, uninsulated structure, designed to save materials and reduce operational costs, using locally sourced wood for construction.












