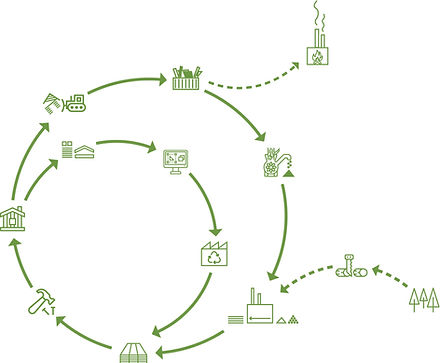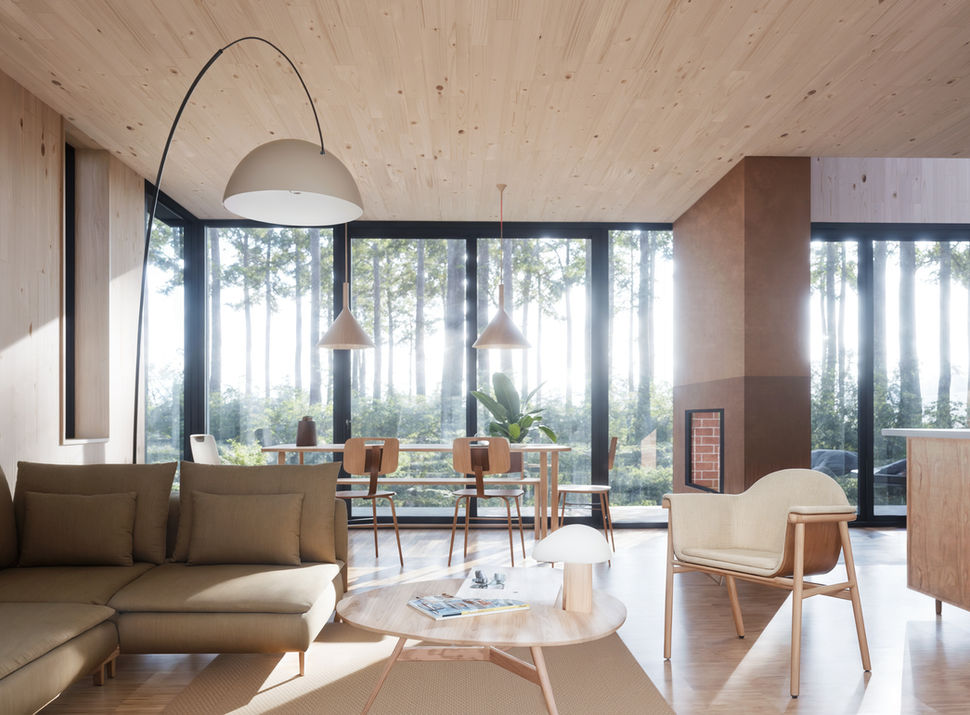
SirkBO,
Circular prefabricated
housing
The SirkBo is a part of the innovation project SirkTre, which works towards a circular value chain for the Norwegian wood industry.

The project will pave and simplify the path to a circular zero-emission house, by combining already established principles from the prefabricated house industry such as modularity and standardization with low energy and circular design strategies, such as e.g. "Design for disassembly" (DFD) and Design for adaptive reuse (DFAR). All measures must ensure a positive environmental footprint in the building's life cycle.
Circular design strategies within architecture are in the starting phase in Norway. The process requires a joint effort from the entire construction industry's value chain, developers, and politicians to meet the EU's environmental goals by 2050. SirkBo is supported by The Green platform Initiative.
Circular chain
In a circular economy, waste is primarily raw material for new production. This entails a significant reduction in the amount of virgin resources used, more efficient utilization, and increased reuse, repair, and recycling of what still becomes waste.
In the long term, a circular economy means that no waste is created in the first place, and thus no waste industry as we know it today.
Circular principles
10 principles that ensure reusability and circular solutions in the project.

Circular construction system

The building system is based on circular principles with a spotlight on low climate footprint and reused materials and establishing future reusability.
These measures ensure that materials' intended function over several cycles and result in a reduction of greenhouse gases for current and future generations.
Construction in modules and standard elements simplifies the entire construction process and shortens assembly time.
Four different typologies
Suits different family situations with area varying from 40 - 140 m2
Exterior visualisation
Interior visualisation
Typology: Innovation project, Housing
Location: Norway
Year: 2022-2024
Status: Ongoing, research phase
Client: Self-initiated project supported by The Green Platform Initiative
Collaborators: NorgesHus, Sirktre
Team: Johann Magnus Kjartansson, Aleksandra Volfova, Marit Justine Haugen, Dan Zohar








