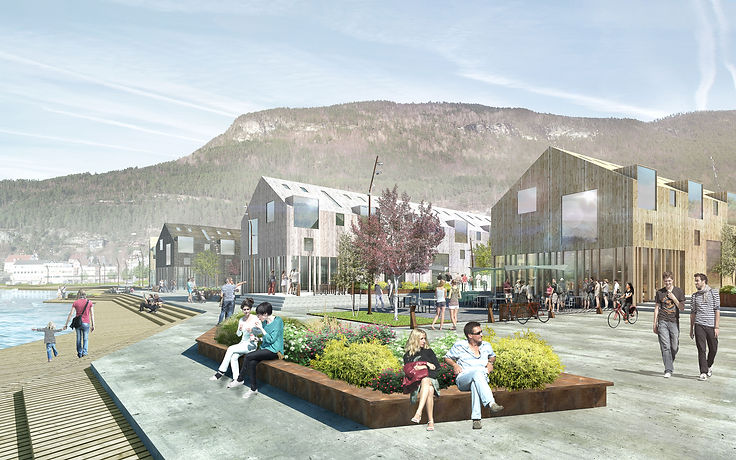Sandane Fjord Village
Sandane, Norway
2017
Sandane's location by the fjord characterizes the urban fabric with a number of quays to the sea. To the north, the terrain rises steeply towards the mountain village. Our vision is that the fjord village of Sandane will become an attractive municipality with good services that appeals to relocation and livebility, providing the services needed for the residents.
Our ambition is to help create a sense of place with buildings and outdoor spaces that interact with the surroundings and establishes a close contact with the fjord and the landscape. Furthermore, we believe in a strong and social neighborhood, close to various recreational activities and good meeting places. If we plan in line with an innovative environmental consensus, Sandane can become a model for fjord villages in the region.




Urban Strategy
-
Establish the fjord promenade: As a fjord village it is essential to take advantage of the proximity to the sea and get closer to the fjord, with pleasant outdoor spaces and shared functions.
-
Strengthen and organize the Almenningen as the back-bone of the centrum activities, play and outdoor meeting places.
-
Combine the bus terminal with an expanded guest harbor in a multifunctional transit hub with access for buses, boats, and parking.
-
Strengthen pedestrian walkways with illuminated and wide stairs between Øvregate and centrum.
-
Design Grandavegen as a pleasant commercial street with wide sidewalks, bicycle paths, trees and plants, sidew parking, lighting and meeting places.
-
Planning a housing area on the harbor that takes on rising sea levels projected for the next 200 years.





Almenningen - the backbone of the centrum
The red carpet and the accompanying boulevard Almenningen is the pedestrian street and the center of the city center. This is the large communal outdoor living area where people will travel and stay on goodies.
A green and lush axis is planned from Firdavegen out towards the fjord. This outdoor space has good dimensions and is already includes art, playground and "Gloppenbua", a charming, preserved little building in the middle of the Allmenningen.
Development of the Almenningen should take place in conjunction with the state of affairs, maintaining it as a public space and not as a building site. Almenningen could include outdoor activities such as farmers-market, play, formal and informal meeting places.


Section Almenningen
Harbour housing on an active urban landscape-plint
The very central harbor area is planned as a residential area with houses organized in 3-4 story CLT buildings with east-west orientation and gables facing the harbor. That means that one has view towards the fjord and the adjoining mountain sides. The buildings are placed on top of the 70cm high harbor plinth that tackles future rising sea-levels and floods. The elevation of the plinth provides an extra layer when it comes to defining the boarders between private, semi-private and public – and at the same time offering the public spaces with a vertical element such as seating areas and water elements.
The scale and identity of the new buildings are based on the existing small scale housing in Sandane and together they create enclaves with plenty of air, light, views, green areas and social areas. The gables facing the fjord are given public functions like shared kitchen, greenhouse, water-sport, café – This notion activates and emphasizes the public status of the harbor front and promenade.
The existing bus station in the heart of the area, is transformed into a centrum kindergarten for the area whilst partially acting as a cultural house in the evening. The area can be built gradually in phases in a flexible pattern - kick-starting with the transformation of these existing buildings.














Section Grandaveien
Parking strategy
Flexible parking spaces close to homes and retail in Sandane are not changed. Street parking is introduced that together with green elements and trees will give the streets a clearer definition, utilizes the urban space more efficiently and spread out the parking areas more. Three centralized parking areas are established, one by the new bus terminal and one by each of the main supermarkets. These parking areas are framed in with green elements so that the cars are not too dominant in the urban fabric. If demand for parking rises in the future, these centralized parking areas can be built out as parking structures, as building or underground.

Parking by the plint

Parking by housing

Green parking structures




The Fjordpromenade
The harbor promenade becomes the face of Sandane towards the fjord, the promenade makes the fjord more accessible from land and it physically binds together the centrum itself. The attraction of the promenade will give people a new experience of living in a village by the fjord, which will enrich the identity of Sandane as exactly that.

Section Promenade
The Harbour Bath
The harbor front in Sandane is now facing a transformation from being merely a front towards the fjord, to becoming the focal point the cultural and social development of the village. The establishment of Sandane harbor bath will be an important entity in this process. The harbor bath offers an urban harbor landscape with a dry-dock, pier, sundeck, dive tower, bathing kelp and pools. As a terraced landscape, the harbor bath becomes a transition from land to water, which enables the residents of Sandane to take a swim, close to centrum - with a view of the beautiful fjord.


Section Harbor bath


Typology: Urbanism
Location: Sandane, Norway
Year: 2017
Status: Parallel Assignment, On-going
Size: 200.000 m2
Client: Gloppen Kommune
Collaborators: Asplan Viak Architects
Team: Ingeborg U. Barlaup, Johann Magnus Kjartansson, Marit Justine Haugen, Dan Zohar



