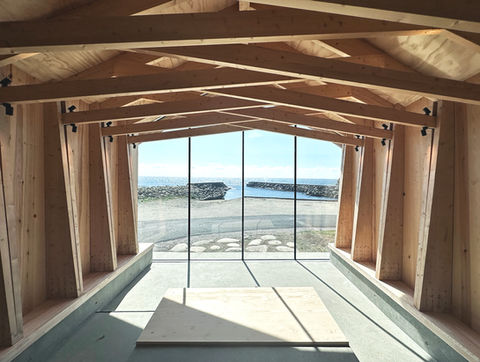
Madland
Madland harbour, Varhaug, Norway
2023
Madland Harbour, situated on the coast of Jæren, is a stunning yet weather-exposed site located south of Stavanger. The small harbor is protected by two projecting breakwaters. The coastline in this region features a rocky beach, with cultivated fields extending right up to the shoreline. The harbor primarily serves local fishing activities.
Today, Madland Harbour is municipally owned and features essential amenities such as a breakwater, a sea house, and a toilet building. The toilet building is a basic public facility, while the sea stalls are privately owned. However, tourists are encouraged to visit, as they can fish from the jetty, enjoy a leisurely stroll, or simply take a break.
There's a two-part project for Madland Harbour, which includes the construction of a new service building atop a viewing platform and the addition of a storm cabin situated down by the harbor.
Lantern
At the heart of the plateau, a service building known as the "Lanternen" has been thoughtfully conceived. This lantern structure comprises a glass core restroom facilities, encased by an outer shell. The outer shell is constructed using specially designed green facade elements made of fiber concrete. These elements are strategically shaped and arranged to allow sunlight to filter through, creating a captivating interplay of shadows within the service building. As evening descends, the light radiates outward through these elements, illuminating the harbor like a lantern, casting a unique and captivating glow.





Storm cabin

During the winter storms, Madland Harbor becomes a popular destination for locals seeking to witness the awe-inspiring power of nature. In anticipation of these stormy conditions and to provide a safe refuge, a small storm cabin, known as the "Stormhytta," has been designed down by the harbor.
The Stormhytta is constructed from robust, solid wood, featuring a rhythmic glulam (glued laminated timber) structure that creates a captivating spatial experience. Its gable wall is composed primarily of glass, offering visitors a spectacular panoramic view of the surrounding environment. The cabin serves as a shelter for various visitors, including school pupils, families, and hikers, ensuring they have a secure and memorable experience amid the wild weather conditions of the area.

Typology: Service, Landscape
Location: Madland harbour, Varhaug, Norway
Year: 2020
Status: Under construction
Size: 2000 m2
Client: Statens Veivesen, Norwegian Scenic Route
Collaborators: Holo & Holo Landskapsarkitektur, Sweco, Degree of freedom
Team: Dan Zohar, Johann Magnus Kjartansson, Marit Justine Haugen, Vit Gerhard
Photo: Frid-Jorunn Stabell, Ari Bible










