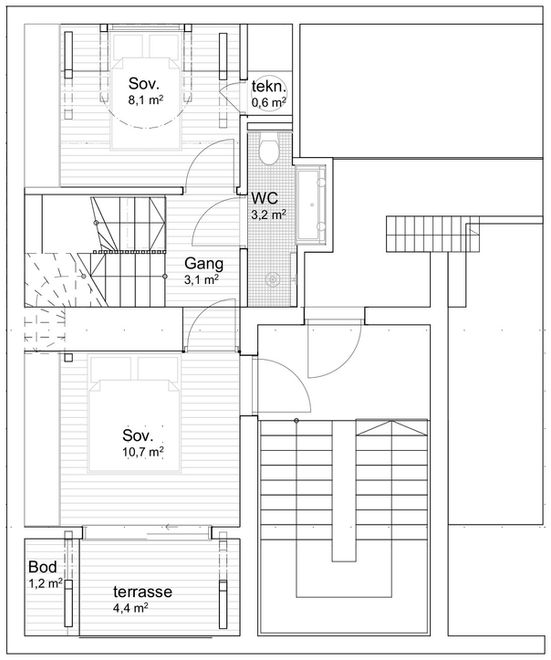top of page

Loft Transformation
Oslo, Norway
2025
The historic Torshov Kvartal VIII in Oslo, originally designed by Norwegian architect Harald Hals, is one of the city’s largest municipal housing developments from the 1920s. Several unused loft areas in the complex have been converted into larger living spaces, allowing families to expand without moving out of the neighborhood.
Krebs gate 15 is one such conversion, where a raw attic space has been transformed into a functional family apartment within the existing roof structure. The project adapts the original building to current living standards while preserving its distinctive architectural character. HZA designed both the bathrooms and all built-in furniture, ensuring a cohesive spatial and material expression throughout the apartment.
bottom of page
















