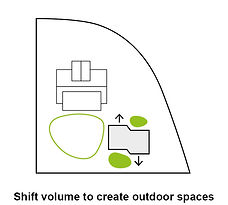Oslo, Norway
2015 - 2016
Nominated to Oslo City Architectural Award
A Home in a Garden
Holmenkollveien 52
The project is an infill development in an existing garden with gently sloping terrain. Although the footprint is barely 57sqm the house has a total living space of 170sqm, divided into 4 floors. Given a small area for building, proximity to a main road and neighbours as well as strict regulation, the house is designed with custom geometry and maximized verticality in order to make the most out of the given situation.
The house consists of a rectangular shape with two local displacements in the building´s form, enabling sunlight and placement of all vertical communication. The offset in the building envelope allows for high vertical windows towards the east and west in addition to defining the external seating decks in the garden towards the north and south. The house is constructed with cross-laminated timber with insufflate wood fibre insulation and maintenance-free cladding of pine.
Section Landscape

Cairns along the path

Site Plan









Section A-A

Section B-B

Facade North
Facade West
Facade South
Facade East

Details
Typology: Villa
Location: Oslo, Norway
Year: 2015 - 2016
Status: Commission, Completed
Size: Footprint 60 m2 - Brutto: 170m2
Client: Private
Collaborators: To Tommer, WoodCon
Team: Ingeborg U. Barlaup, Marit Justine Haugen, Dan Zohar
Media: Aftenposten
Awards: Nominated to Oslo City Architectural Award











