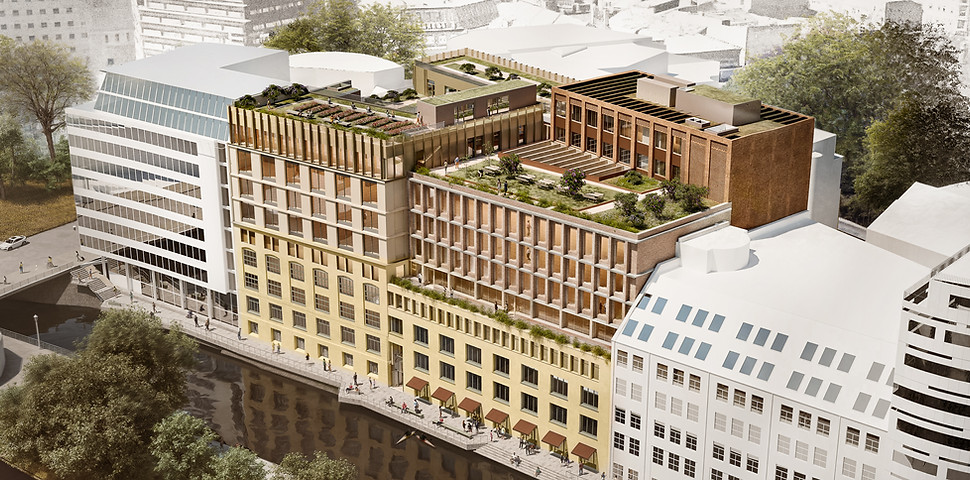
Christian Krohgs gate 2
Oslo, Norway
2020
Christian Krohgs gate 2 touches Akerselva river linear park and is an area characterized by various buildings from different eras. The environment represents about 1000 years of history and tells the story about the industrialization of Norway.
The project aims to combine building preservation, transformation and adaptable reuse with new building volumes at this central riverside location, focusing strongly on material reuse and other circular principles for urban development. Furthermore, the project suggests an ambitious strategy for boosting social entrepreneurship and a general desire to contribute to a socially sustainable urban growth through an active programming, with local relevance.




Volumetric studies, historical transformations, planning and material strategies are carefully considered, before incorporating the historical layers into a cohesive design strategy. Three conservation strategies are applied: Experimental preservation, add-ons and rebuilding through reuse of materials. The historical elements are either preserved, transformed, or become new forms, which all tell the story of Christian Krohgs gate 2 in the urban context of downtown Oslo.
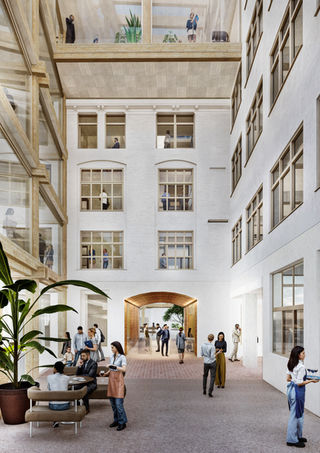
Visualization
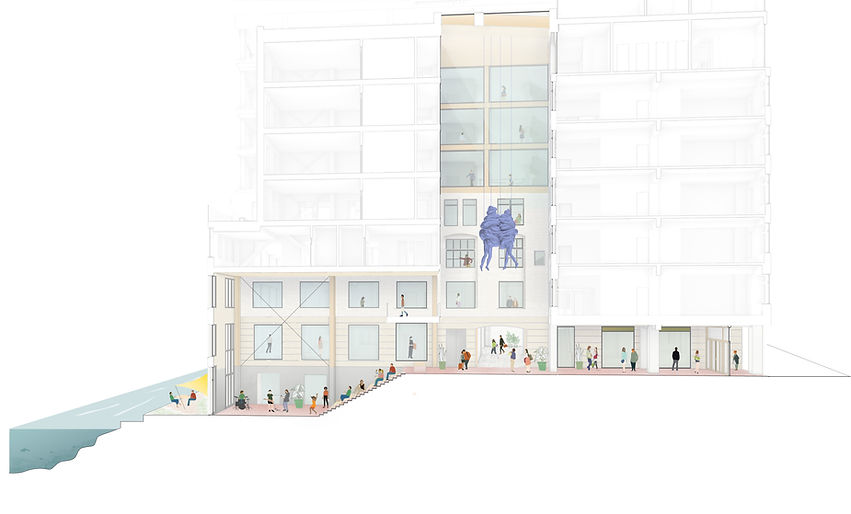
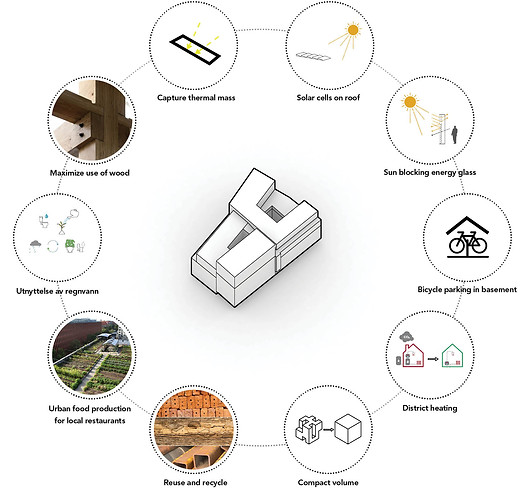
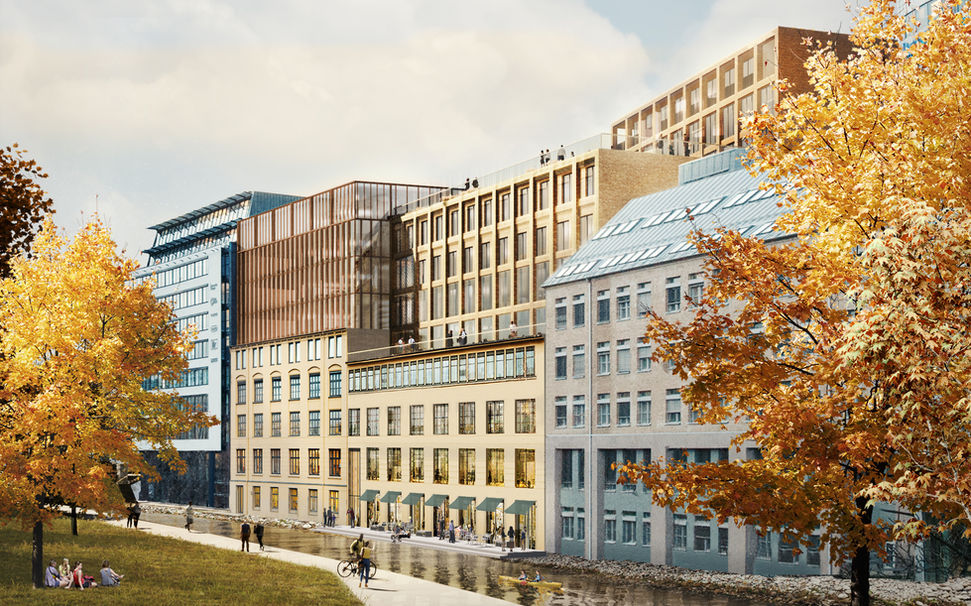
Typology: Commercial, Cultural, Office
Location: Oslo, Norway
Year: 2020
Status: Competition entry, 1st prize
Size: 20.000 m2
Client: Oslo Areal
Collaborators: Oslo Works
Team: Dan Zohar, Johann Magnus Kjartansson, Marit Justine Haugen, Marco Boella, Vit Gerhard, Veronika Ščerbanovská






