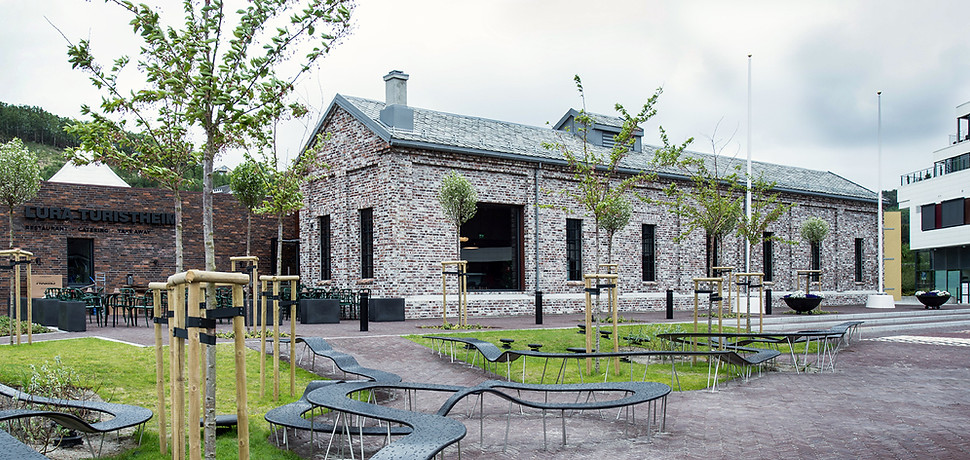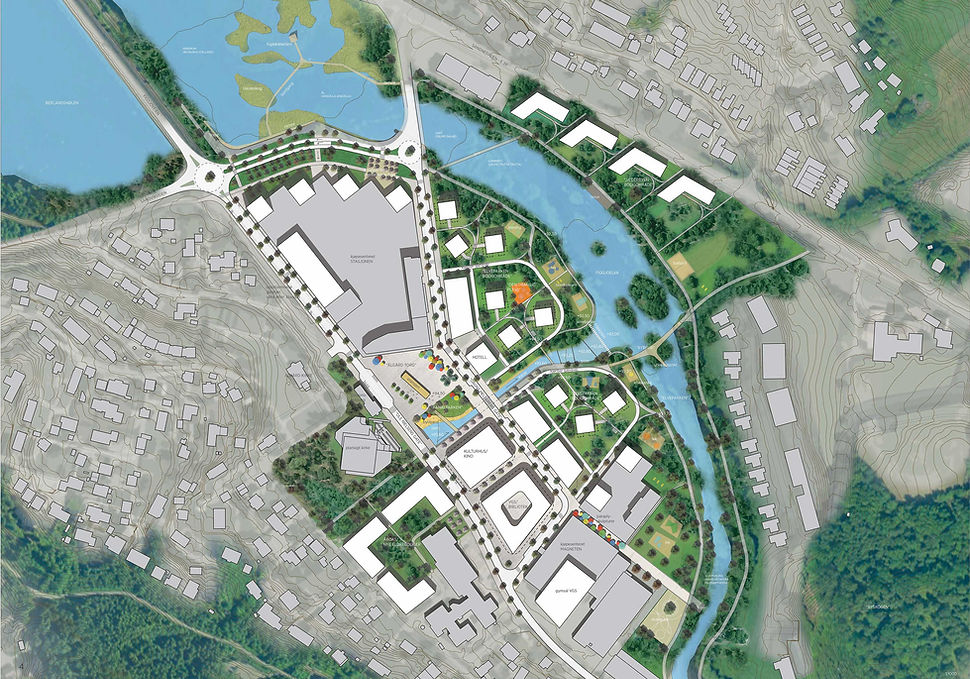
Ålgård, Norway
Ålgård Centre
Ålgård has the advantage of a closeness to cultural and natural landscapes. While the already built areas are mainly located along the riverside in the valley while heights and hills frame in the landscape.




-
A square is established south of the station, surrounded by the two churches and the station building.
-
The rail yard that is located on the square, divides the space into smaller zones.
-
A green axis runs across Ålgård center and the square and and makes Figgjoelva more accessible. A new footbridge is established from the residential areas east of Ålgård to the new square. The green axis brings with it greenery through the center and on to the surrounding residential and green areas.
-
Dagny Mellgrens gate is converted to a new town street along the north-south axis, and establishes a direct connection from the station, via the square towards Magneten. The street introduces a denser urban structure and ensures visual contact between the two shopping centers.
-
The organization of the retail in Ålgård gets a so-called "meat leg principle", with a center of gravity at each end. These centers are proposed to be built with public functions (cultural center, cinema, library, school, etc.). While along the east side of Dagny Mellgrens gate, a more mixed use organization is proposed.
Ålgård Sentrum coming to life

Preliminary phase


Typology: Urbanism
Location: Ålgård, Norway
Status: Parallel Assignment, 1nd prize, On-going
Size: 100.000 m2
Client: Gjesdal Municipality
Collaborators: C.F Møller Oslo, Dronninga Landskap
Team: Ines Correia, Marit Justine Haugen, Dan Zohar













